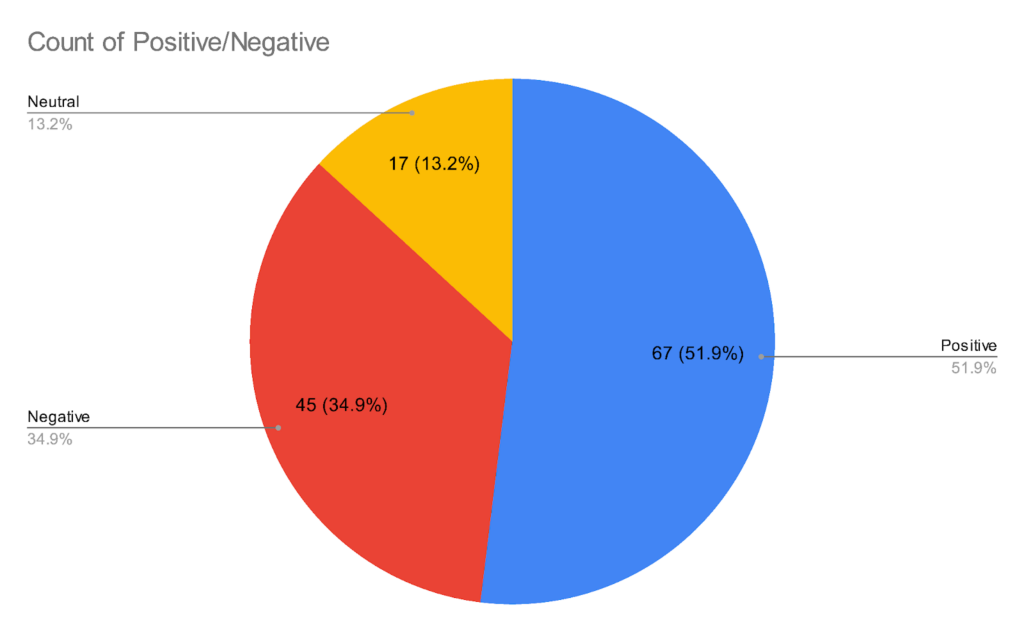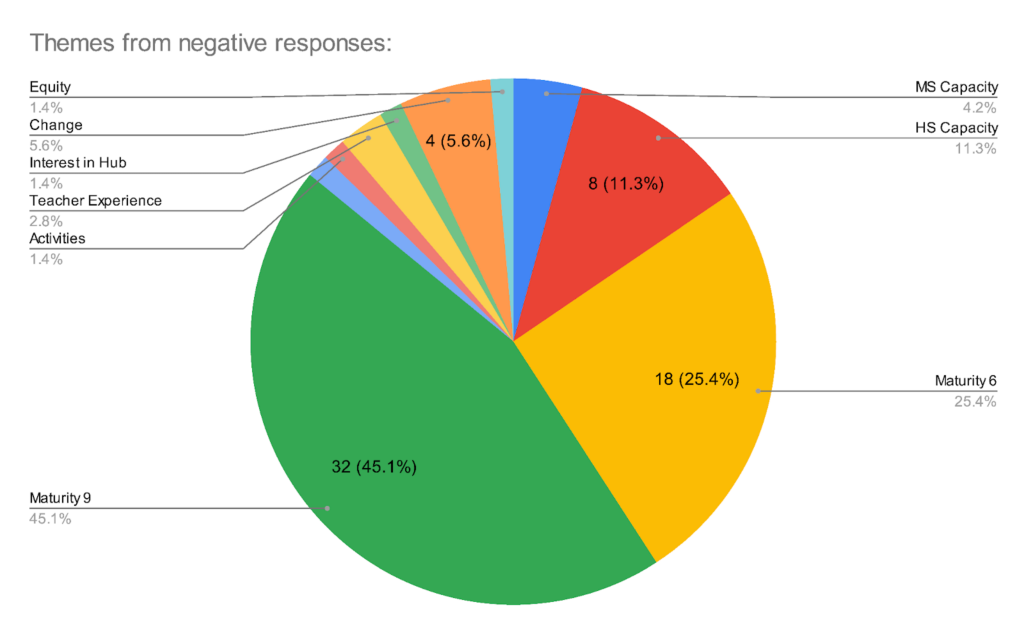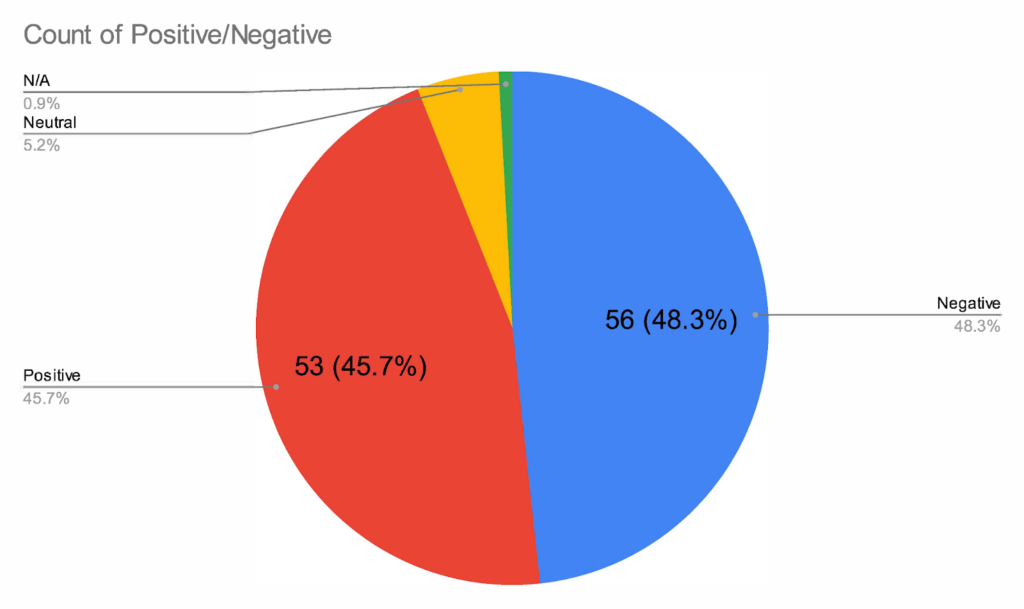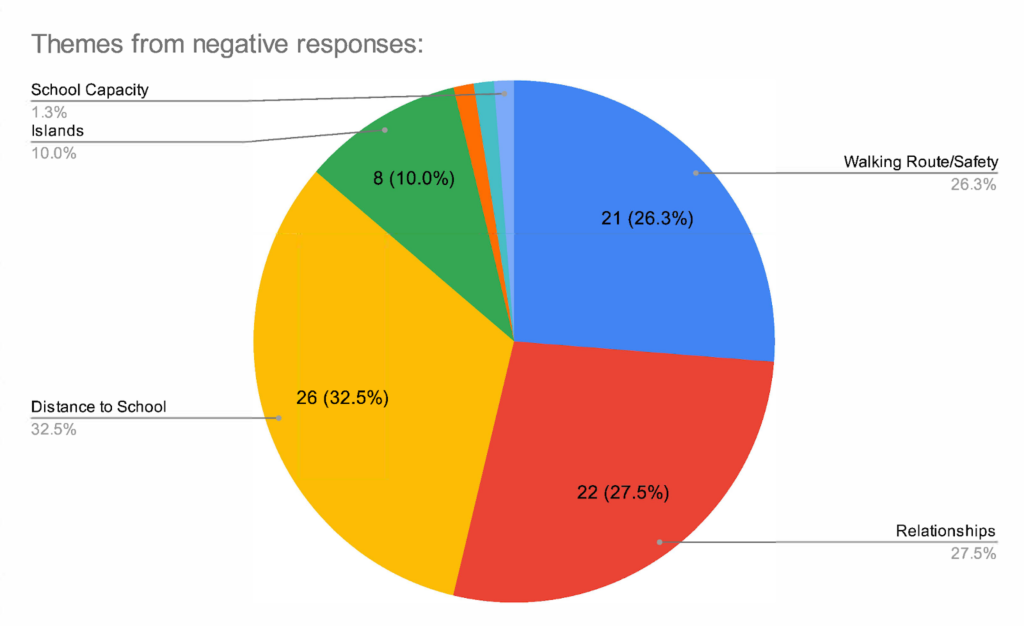Facility Master Plan Committee
Please view the Facility Master Plan meeting summaries, PowerPoints, and resources here. Have questions? Make sure to check out the FAQ!
Meeting #1: Finances (September 13, 2022)
Meeting Summary:
This week, a committee made up of Ankeny parents, district staff, and community members began working on the Facility Master Plan. Was it a typical meet-n-greet? Yes and no.
Each table spent time getting to know how committee members are connected and vested in Ankeny School’s facility planning. The district’s demographer, RSP& Associates, facilitated a conversation about how the human brain approaches learning new concepts and the challenge of being open to innovative thinking.
The district’s Chief Financial Officer, Jennifer Jamison, provided a brief but detailed presentation on school finances related to facilities. Jennifer outlined the district’s primary sources of revenue for new construction, renovations, and repairs, including, General Obligation Bonds, the statewide sales tax (Secure an Advanced Vision for Education/SAVE), and the Physical Plant and Equipment Levy (PPEL). She also outlined existing funding commitments for these funds. These funding streams make up the money the district utilizes to pay for new and existing buildings and will inform the work of the facility master plan process.
Using the information provided by Jennifer Jamison, the committee completed their first small group assignments by creating first-draft financial belief statements. The committee’s financial belief statements will describe how the group intends to approach district finances as we plan for future facilities, boundary changes, and renovations.
The next committee meeting is on September 27, 2022. The topic will be rigorous and relevant academic programming and creating a curriculum belief statement related to facility planning.
Meeting #2: Academics (September 27, 2022)
Meeting Summary:
The second meeting for the Facility Master Plan Committee was completed on September 27. The group finalized their financial belief statement as it relates to facility planning, and engaged in a review of the district’s academic programming.
As a reminder, the key initiatives being addressed through the Facility Master Plan process include:
- Grade configuration: Determine the grade-level configuration that best supports student learning and maximizes the efficient use of current and future facilities
- Boundary Realignment: Develop new boundaries for the opening of the new elementary in 2024 that center on student access, achievement, and well-being, community input, responsible use of resources, geography, and intra-district balance between schools and feeder systems
- Current Facility Assessment: Determine what renovations to current facilities and what construction of new facilities is needed to meet these objectives
- Future Facility Locations: Determine the facilities and land needed to support the academic programs and opportunities identified in the strategic plan including multidisciplinary learning and student exploration of postsecondary pathways
The committee finalized the following financial belief statements:
The district is responsible for being good stewards of the community’s educational investment by making financial decisions which enable educators to create adaptive learning environments for students who will need to meet the challenges of the rapidly changing world into the future.
The district is responsible for using the multiple financial resources available efficiently and ethically while creating an environment that evolves and supports innovative learning and keeps its community informed throughout the process as partners.
As it reviewed academic programming, the committee engaged in the following as it relates to facility planning:
Considered:
- What types of facilities would best support the academic programs our community feels it is important for our students to experience?
- How might the district design facilities that might support flexibility as programming and student needs change in the future?
Processed:
- Current Student Data: The committee reviewed district data with a high-level overview indicating that Ankeny does well in core subject areas and in preparing students for a college pathway; however, the district needs to strengthen the pathways to prepare students for other postsecondary pursuits, particularly as it relates to Career and Technical Education (CTE).
- Programming Parameters: The committee reviewed relevant Board Policies, Iowa Code, current grade-level configuration, current facilities constraints, and teacher certifications.
Reviewed:
Strategic Plan Key Objectives:
- Incorporate Career Exploration into PK-12 Curriculum
- Increase Access to a Variety of Learning Models
- Create HQ Blended Program & Flexible Schedules
- Create a Plan for an Innovative High School
Connected:
Continuous Improvement Teams
- Postsecondary Readiness Team Purpose: create and refine a district career guidance plan
- Innovative High School Team Purpose: design a concept for an innovative high school
The committee’s next step is to develop its Academic Belief Statement at the October 18 meeting. This meeting will also cover and overview of the current state of district facilities and the plans underway for maintenance and construction.
Meeting #3: Facilities (October 18, 2022)
Meeting Summary:
The Facility Master Plan Committee held its third meeting on October 18, where the group finalized the draft academic belief statements. The three belief statements on financials, facilities, and academics are now out for public input to inform the committee’s work going forward.
The third meeting focused on the existing and future facility plans. As a reminder, Ankeny Schools’ has 20 buildings, which include 17 schools and 3 district facilities. The group focused on two key areas:
- What is the district doing to maintain its existing buildings?
- What facility considerations impact future planning?
Facility Audit Projects: To maintain its existing buildings, the district undergoes a process called a facility audit. This audit ensures all buildings are evaluated from the standpoint of structural and mechanical features, plant maintainability, safety and security, educational adequacy, and environment for education. Based on this audit, buildings are put on a schedule for maintenance and repair.
- Examples of projects that result from these audits include landscaping improvements, playground enhancements, roofing, painting, athletic complex updates, fire system upgrades, new carpeting, classroom updates, paving and concrete, equipment replacement, and vehicle purchasing.
These projects are funded through the Physical Plant Equipment Levy (PPEL), which is a voter-approved levy.
Facility Impact Items: The Facility Master Plan committee discussed a number of things to consider regarding the impact of facilities on future planning, such as:
- Grade Configuration: Our buildings are currently configured as Preschool, K-5, 6-7, 8-9, and 10-12. This committee will consider whether we change or maintain this configuration. Why consider a change? It offers the potential for the better use of space, enhancing equity across the district, improving authentic learning spaces, and minimizing transitions between buildings.
- Ideal School Size: What size of schools best serves our students?
- Boundary Realignment: The committee will consider potential boundary criteria following feedback from the public input survey. This information will allow them to prioritize what’s most important to the district regarding when to build new schools, when to pursue renovations, and if they should consider repurposing any existing buildings.
Meeting #4: Enrollment Projections and Grade-Level Configurations (January 4, 2023)
The Facility Master Plan Committee held its fourth meeting on January 4, where the group evaluated the community survey results and enrollment projections and began discussing potential solutions to the opportunities and challenges the growth and community feedback present.
Before digging into the data and potential solutions, however, the group finalized their belief statements in the three core areas: Finances, Academics, and Facilities, based on the input from the community. The finalized belief statements for the district are below:
Finance Belief Statements:
The district is responsible for being good stewards of the community’s educational investment by making financial decisions that enable educators to create adaptive learning environments for students who will need to meet the challenges of the rapidly changing world in the future.
The district is responsible for using the multiple financial resources available efficiently and ethically while creating an environment that evolves and supports innovative learning and keeps its community informed throughout the process as partners.
Academic Belief Statements:
The district is responsible for creating multiple learning environments that are innovative, flexible & adaptable to allow for ever-changing post-graduate & career paths. The district must meet the social & emotional needs of all students- cultivating a culture to promote safety. Where students thrive and all stakeholders are involved.
The district will prepare students for diverse post-secondary opportunities, by providing innovative learning techniques & strategic partnerships.
Facility Belief Statements:
The district is committed to ensuring all facilities are inviting, safe and equitable, will utilize space to ensure ideal class size and develop sustainable, long-term boundaries while also providing innovative facilities that can be configured to promote optimal learning and staffing considerations.
The district is responsible for providing safe and modern facilities to maximize student experience, leveraging our existing footprint, while ensuring district infrastructure provides flexibility for future needs.
As the committee reviewed the enrollment projections (link), some key concepts that came out of the report include:
- Enrollment growth is projected to moderate in the coming years. Instead of large increases in students, which present challenges of rapid construction to accommodate growth, the district is projected to grow at a more manageable rate of 100-200 students per year.
- With the current grade configuration (K-5, 6-7,8-9, 10-12), the district is projected to be over capacity in the 6-7 buildings by the 2029-2030 school year, specifically at Prairie Ridge Middle School.
- Growth is projected to cool in the south feeder due to the area being largely developed already. This will lead to imbalanced enrollment in the two feeders.
The committee then transitioned to utilizing this data to inform their work in considering grade-level configurations and boundary changes for the district. Some highlights of this discussion include the following:
- At a minimum, the north feeder elementary boundaries need to be redrawn to accommodate the new elementary opening in the fall of 2024.
- The committee has the opportunity to reevaluate, and if needed, recommend a change to grade-level configurations with the purpose of increasing the utilization of buildings and providing for the community’s desired level of educational programming. Options were created with the purpose of producing a thoughtful conversation that will determine if the district should continue with its current configuration or change course.
- The initial options the committee reviewed (these may change based on committee feedback and discussion) can be found here.
- The committee also began discussing what boundary considerations should be prioritized in the development of elementary attendance boundaries. These boundary considerations and the proposed grade-level configurations will help inform the options created.
Meeting #5: Grade Level Configuration and Boundaries, Part 1 (February 8, 2023)
The Facility Master Plan Committee met on February 8 and discussed grade-level configurations with the focus of optimizing student learning and facility usage as well as the potential to decrease transitions between buildings for students. The committee evaluated multiple grade configuration options using the Strategic Plan, district enrollment data and projections, and the previously developed facilities, academic, and financial belief statements to guide the evaluation. The committee also discussed how an innovative secondary center might impact facility needs in the future.
After working through the evaluation process, the Facility Master Plan Committee recommended the grade levels be grouped as follows: Kindergarten through fifth grade in elementary school, sixth through eighth grade in middle school, and ninth through 12th grade in high school.
After coming to a consensus on the proposed grade configuration, the committee analyzed an initial concept for new elementary boundaries for 2024. The committee will continue to evaluate boundary concepts at the March and April meetings.
The work left for the committee to consider includes:
- Developing a proposed timeline and budget for the new innovative secondary center
- Developing a proposed timeline for the transition to the recommended grade configuration
- Using the Strategic Plan, district data, belief statements, and community input to develop a recommendation for elementary boundaries for the 2024 school year
- Compiling the grade-level configuration, boundaries, and facilities needs into a report for the Superintendent
If you want to know more about the Facility Master Plan Committee, grade-level configuration, boundary work, and other district topics, there is a webinar being held on the evening of March 28, at 6:30 p.m. Parents, community members and other stakeholders are all welcome to attend. More information, including a link to attend, will be posted later this month. Additionally, the Facility Master Plan FAQ on the website is updated weekly with new information.
Meeting #6: Boundaries, Part 2 (March 7, 2023)
At the March 7 meeting, the Facility Master Plan committee spent the majority of the time reviewing changes that the district’s demographer, RSP & Associates, made to the elementary boundary map based on committee feedback from the February meeting. This concept primarily impacts the Ashland Ridge Elementary, Rock Creek Elementary, and Westwood Elementary boundaries. The version reviewed at the March 7 meeting included some changes to the Southeast Elementary and Heritage Elementary boundaries to account for anticipated growth east of I-35. These changes are primarily in land that is yet to be fully developed and impacts a very small number of current students. The committee made further suggestions for RSP & Associates to continue to make revisions.
In order to provide long-term context to the elementary boundary discussion, the committee also discussed a Tier 2 option that would provide for changes at all levels and coincide with future grade configuration changes. No further action will be taken on this map for the time being, but the committee discussed how the long-term implications may impact the decision-making during this round of elementary boundary changes.
Finally, the committee discussed the upcoming opportunities to share the committee’s work and solicit feedback from the community. These opportunities include:
- Community Webinar: On Tuesday, March 28 at 6:30 pm, the district will host a webinar for the public. The webinar will feature a presentation on the current work of the committee and an opportunity for questions and answers with the public.
- Public Input: Following the webinar, the district will post the current proposals of the committee on the district website for the public to provide input and feedback on the committee’s work.
What’s next?
After public input is sought on the committee’s work, they will review the input and make any changes to their proposal at the April 24 committee meeting. They will then finalize a proposal for the Superintendent, Dr. Erick Pruitt, who will make the final recommendation to the Ankeny Board of Education at the May 1 board meeting. The board will vote on the recommendations at the May 15 board meeting.
Meeting #7: Final Recommendations (April 24, 2023)
The Facility Master Plan Committee met for their final meeting on April 24. Their objective was to reach a consensus on the final recommendation to be presented to the Ankeny Board of Education at the May 1 work session.
The committee reviewed the public input collected following the community webinar on the draft boundaries and grade-level configuration plans.
First, the committee reviewed the feedback on the grade-level configuration. The community responses showed 51.9% positive feedback and 34.9% negative feedback. The themes of the negative feedback largely focused on concerns surrounding the maturity of both sixth-grade students and ninth-grade students being in school with older grades. The committee spent some time discussing this feedback and made several recommendations for future clarification surrounding the implementation of this plan. As the district has previously communicated, a plan of this scale will take several years to prepare and implement before it takes effect.
Ultimately, after reviewing the feedback and discussing the concerns, the committee had a consensus around moving forward with the recommendation of a new grade-level configuration of PreK, K-5, 6-8, and 9-12.
Next, the committee reviewed the feedback on the elementary boundary recommendations. The community responses were much closer to a 50-50 split, with 45.7% positive responses and 48.3% negative feedback. These percentages represent a difference of 53 and 56 comments respectively. The themes from the negative feedback predominantly centered around the distance to the school and walking routes/safety.
The committee heard an update on how walkability studies are completed and bus routes are determined for the district. Safety criteria are reviewed each year, and certainly in the instance of boundary changes, it is likely that bussing routes and crossing guard locations will change in order to ensure the safe transportation of students to school.
The district reviews routes to school for traffic control devices (stop signs, stop lights, crosswalks, etc.), the need for students to cross four or more lanes of traffic, posted speed limits, and presence or absence of continuous sidewalks. If a safe route cannot be established with crossing guards, then a route for bussing is created.
Further, the committee spent considerable time reviewing specific areas of feedback from the community and determining if any final revisions were needed to the recommendation.
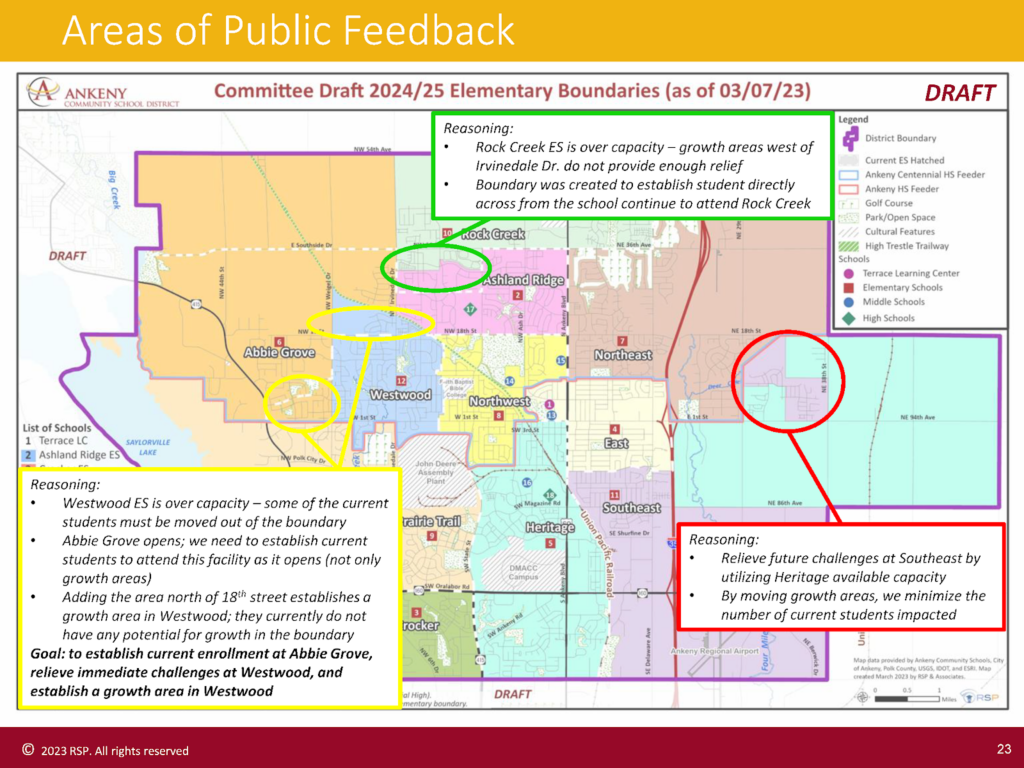
Areas of Feedback
- Boundary between Rock Creek/Ashland Ridge: This boundary was established as Rock Creek is over capacity. Because the section of Rock Creek’s boundaries that is West of Irvinedale are “growth areas” (meaning there is not currently housing in this area, but there will be in the near future), that change alone does not alleviate the capacity issues at Rock Creek. The boundary was established where it was to still send the houses closest to Rock Creek to the school, while also providing capacity relief.
- Boundary between Southeast and Heritage: Southeast is projected to be over capacity very soon. By assigning the areas East of the interstate that are in growth areas (meaning there is not currently housing in this area, but there will be in the near future), it provides capacity relief for Southeast AND allows those developments to know from the beginning, they will attend Heritage.
- Boundary surrounding Westwood: The committee spent the largest amount of time discussing this boundary. The boundary established in the draft addressed the over capacity of Westwood, while still maintaining a growth area (meaning there is not currently housing in this area, but there will be in the near future) for Westwood. This simultaneously provided relief for the current capacity constraints, while establishing growth areas to prevent underutilization of the building in the future.
Ultimately, the committee determined the draft still represented the best solution for the duration of boundaries. They also discussed the implications of making changes to a map that already received community feedback, when those impacted by the changes would not have the same opportunity. However, the committee did request the discussion and available options be noted to the Board of Education when the final map is presented for further consideration.
Finally, the committee discussed the option of “grandfathering”, or allowing families to choose whether they will move with the boundary recommendation or hold their child in their current attendance center. The district presented information including the following:
- Current district policy does not allow for open enrollment between schools.
- The impact multiple children/siblings have on grandfathering.
- The district would not be able to provide transportation for those wishing to remain in the current attendance center.
- The staffing implications for sending and receiving schools.
- The future changes required for grade-level configuration and its impact on feeders.
After reviewing the information, the committee determined it would not be their recommendation to pursue an option of grandfathering during this boundary change process.
As a result, the Facility Master Plan Committee’s final recommendations to the Superintendent will be the options presented at the March Webinar, which are as follows:
Grade Level Configuration:
- Preschool
- Elementary: K-5
- Middle: 6-8
- High: 9-12
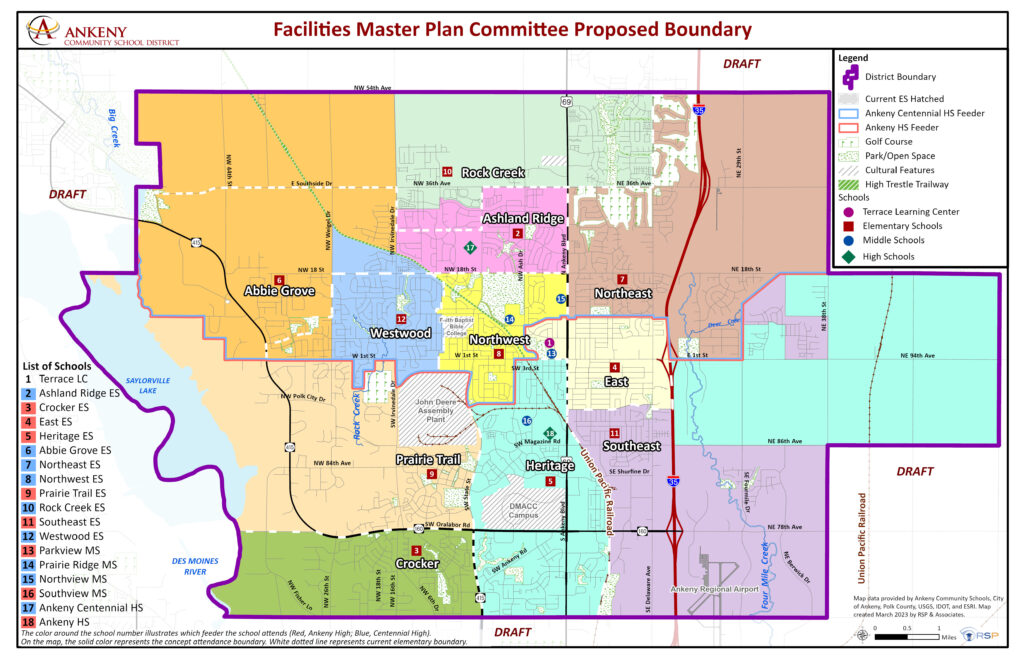
This information was presented to the Ankeny Board of Education at a May 1 work session. The Superintendent will bring these final recommendations to the Board for a vote at the May 15 board meeting.

