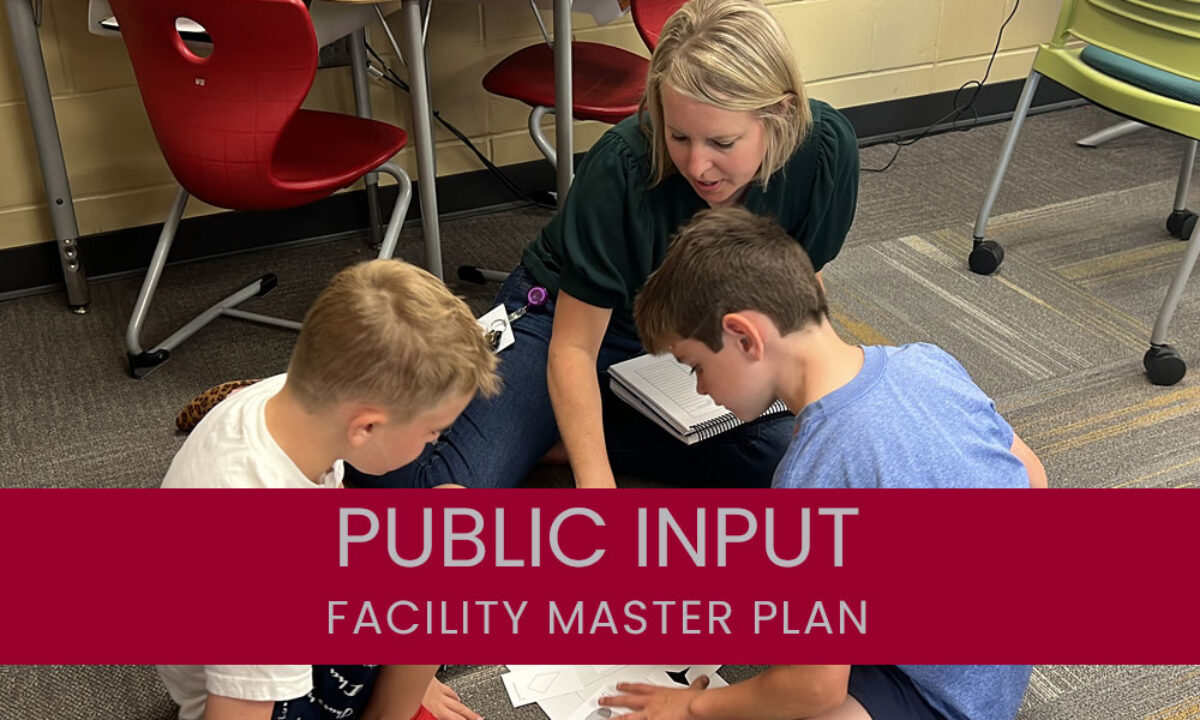News
Facility Master Plan Public Input Forms: Elementary Boundaries & Grade-Level Configuration

(Scroll down for forms)
Throughout the school year, a committee of community members and district administrators have been working to develop a long-range plan for district facilities. This Facility Master Plan was structured to maximize community participation, grounded in district data, research, and best practices, and provided the necessary information to ensure that current and future facilities meet the needs of our students and community.
The facilities master planning process had four desired outcomes:
- Grade-level Configuration: Our current grade level configuration is K-5, 6-7, 8-9, 10-12. The facility master planning process will determine the grade-level configuration that best supports student learning and maximizes facility usage.
- Future Facility Needs: Determine the facilities and land needed to support 21st-century learning and student exploration of college and career pathways.
- Boundaries: Develop new boundaries to accommodate future planning and the opening of the new elementary in 2024.
- Renovations & Construction: Determine renovations to current facilities and what construction of new facilities is needed.
The new facilities master plan is an incredible opportunity for Ankeny Community Schools to build on its tradition of excellence and to set the standard for high-quality student experiences, opportunities, and achievement.
On March 28, the district held a webinar to fully explain the process and information used to develop the grade-level configuration and new boundary map. The full webinar, including the question and answer portion, can be viewed here:
Additionally, every committee meeting recap and an extensive FAQ can be found on the Facility Master Plan Section of the website here.
After reviewing this context, we invite you to share any feedback or suggestions you have on these recommendations by Friday, April 7.
Form 1: Grade-Level Configuration
The Facility Master Plan Committee reviewed enrollment projections and data surrounding the number of building transitions and its impact on student learning. This led the committee to reevaluate the grade-level configurations with the purpose of increasing the utilization of buildings and providing for the community’s desired level of educational programming.
After reviewing several options and working through an evaluation process for each, the committee recommends a district transition be made to a new grade-level configuration as follows:
- Preschool
- Elementary School: Kindergarten through Fifth Grade
- Middle School: Sixth through Eighth Grade
- High School: Ninth through Twelfth Grade
Form 2: Elementary Boundaries
Another outcome from the Facility Master Plan Committee was to draft new boundaries to support Abbie Grove Elementary’s opening for the 2024-2025 school year. Through several meetings, the committee reviewed and revised a proposed new elementary boundary map in response to these projections.
You will notice that the changes proposed primarily change the boundaries for Westwood, Ashland Ridge, and Rock Creek. However, you will also notice that areas east of I-35 have been added to Heritage to plan for growth in these areas. Currently, there are very few students in these areas, as it is land that has yet to be developed.
After reviewing enrollment projections and different options for the boundaries, the committee recommends the attached boundary map.
